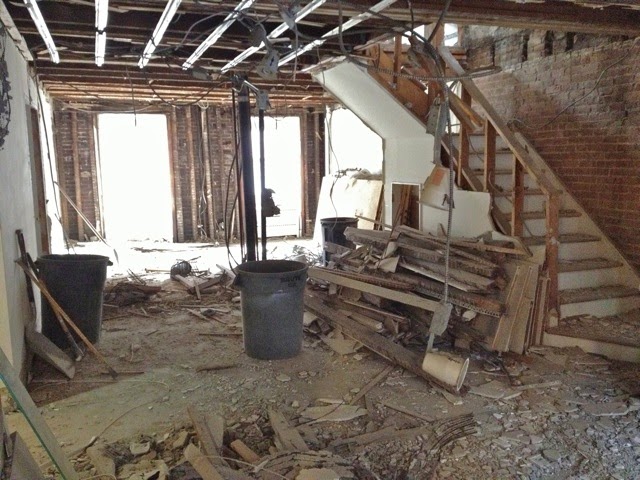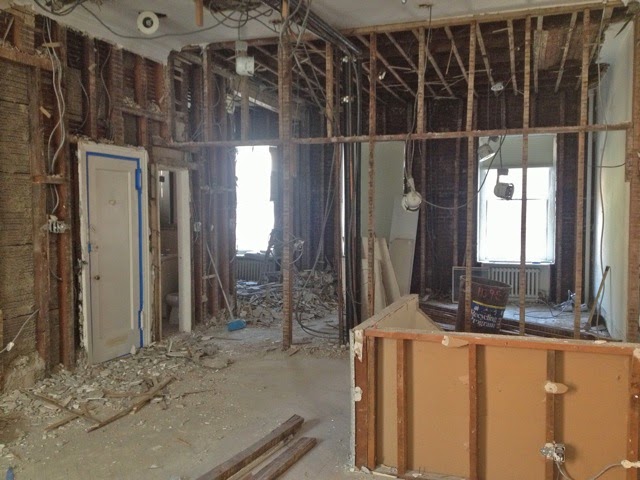Today we had another site meeting. They have almost finished laying the plywood floors on the upper level and are working on doing the same on the lower level. The brick wall has also been removed downstairs so that it is now fully opened up. We are still waiting on numerous quotes which is somewhat frustrating as we want to get on with decision making. Some of the big questions remain, like are we going to be able to find money in the budget to relocate the pipes that run floor to ceiling in the middle of newly opened up lower level. We had planned to leave them as it will meet the bottom of the stairs and act as a divide between the living and dining space but it would be great to be able to eliminate the column completely and enhance the open feel.
I have spent every spare minute of the last week pouring over plumbing websites finalising which fixtures we are having in the two upstairs bathrooms and I am now waiting for confirmation from the plumber that all the fixtures and parts that I am ordering are correct. To a novice like me, it is so confusing making sure you have all the correct components for each fixture including valves, washers etc it's like learning a new language, much of it self-taught via good old google. We need to get the roughs ordered ASAP so it doesn't start to hold things up but I don't want to order until I'm 100% sure I've got the right things!
There weren't really many interesting shots of the work to be taken today so I thought I'd share some of my inspiration pictures for the master bathroom:
 We had originally planned to buy a pre-built self standing vanity (similar but not as nice as the one on the left) online that would stand in the niche between the exterior wall and the wall that makes the side of the shower. However, after they demoed the space we discovered we were short about 3" and so the vanity I had chosen won't fit. As it turns out, I much prefer a floating one anyway but thought we couldn't afford a custom built unit but our wonderful contractor gave us an estimate today and it turned out cheaper than what I had been planning to buy, hurray! We are going to have a cupboard under each sink and a couple of drawers between them but it will still sit a good 8-10" off the floor allowing us to see the floor tiles all the way to the wall.
We had originally planned to buy a pre-built self standing vanity (similar but not as nice as the one on the left) online that would stand in the niche between the exterior wall and the wall that makes the side of the shower. However, after they demoed the space we discovered we were short about 3" and so the vanity I had chosen won't fit. As it turns out, I much prefer a floating one anyway but thought we couldn't afford a custom built unit but our wonderful contractor gave us an estimate today and it turned out cheaper than what I had been planning to buy, hurray! We are going to have a cupboard under each sink and a couple of drawers between them but it will still sit a good 8-10" off the floor allowing us to see the floor tiles all the way to the wall.I love the bathroom on the right with a really bright, airy feel, floating vanity, wall mounted taps and a large mirror. During demolition, we have discovered an alcove inside the brick wall which will be perfect for a couple of recessed shelves on one side of the sinks.

These floor tiles from Made a Mano were my obsession early on in the research phase. However, after discovering they were made in Italy from a special material called lavastone.... well needless to say they were well out of our budget, but aren't they beautiful?!
After trying and failing for a long time to find a suitable substitute for the above expensive tile I changed tact and came across this bathroom (below) featured here on Remodelista. It inspired my choice of carrara marble for the floor and I also love the large mirror with shelf below and the simplicity of the lights (which after a lot of digging I found can be purchased here). We have decided to go with slightly larger floor tiles - 4x12" and lay them in a herringbone pattern with a grey grout which will hopefully be easier to keep clean than white. I'm still deciding whether to take them all the way to the wall or to have a border and what to do about the baseboards... more decisions to come.





















