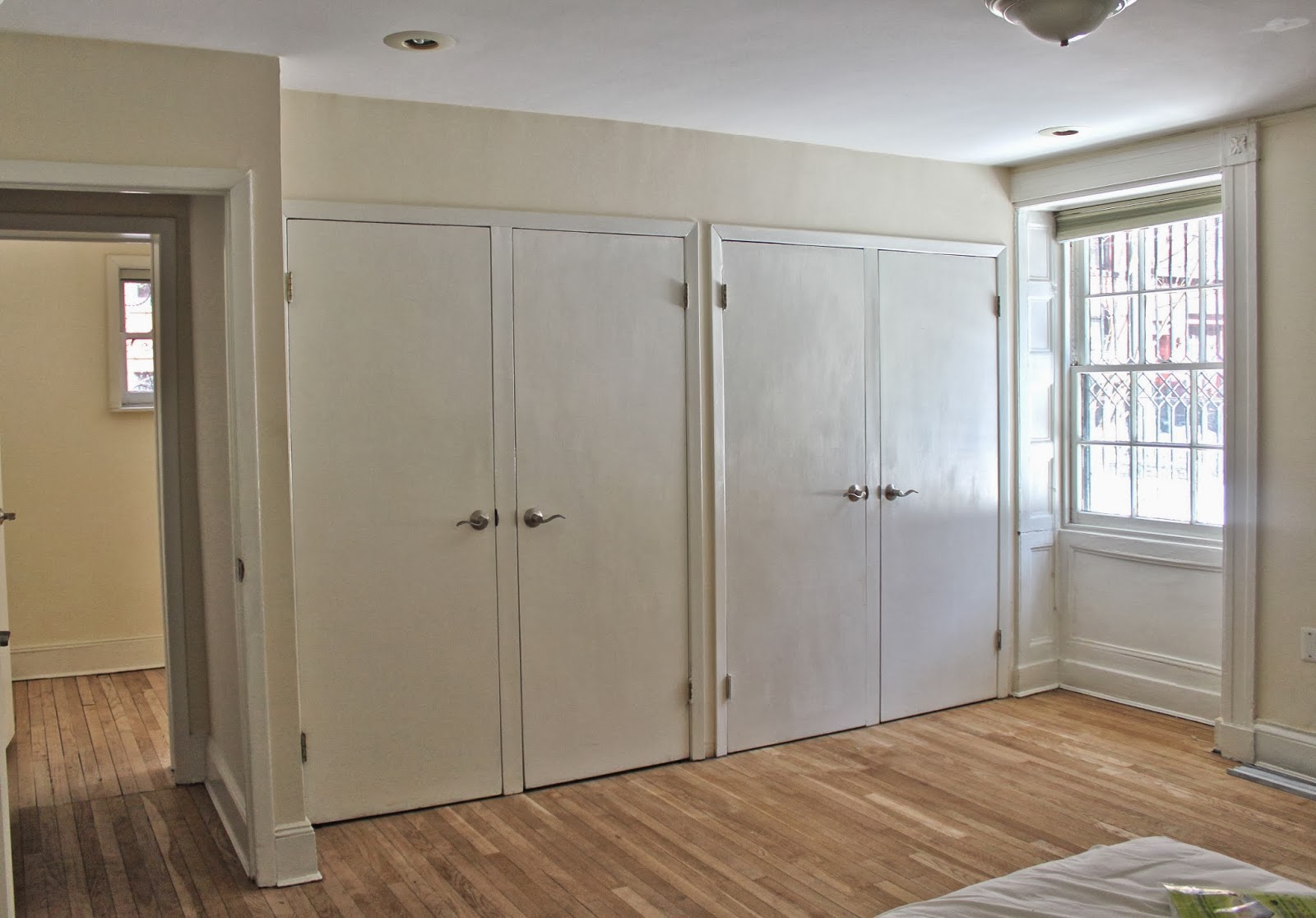Yesterday I finally took a whole stack of "before" photos. I think it's important to have a record of where we started and hopefully one day we will look back on these and realise how far we've come.
Obviously, I took many more than you would want to see so I have tried to narrow it down to just a one or two of each room to give a good idea of where we are starting. Remember we have been living in the apartment for a little over a year whilst we finalised all the plans. I could show you the really gruesome "before we moved in" pics, complete with spider webs, filthy floors, mouldy grout and crumbling paint but maybe I'll save those for another time!
Garden Level:
Entryway:
Dark and dingy with a stone floor that is uneven and tricky to clean up all the grit, snow and dirt that gets traipsed in. Pretty darn boring an entryway.
Downstairs Bathroom:
Does it really need a description? Dark, grungy and all shades of beige, in need of serious love and updating. It had a large shower but really pathetic water pressure that meant you had to sort of crouch under the shower head, right up against the wall. It's only redeeming feature that it has it's own window, somewhat of a rarity in Brooklyn townhouses, although I'll save you from a close up with this scary looking specimen, with its rotten, mouldy frame.
Living/Dining Room:
It's pretty dark down here as the only light source comes from the 2 french doors at the end which are each covered by an iron gate. Yes that is an A/C unit that you spy bang smack in the middle of the wall between the doors - just the thing you want to look at whilst relaxing by the fire. Speaking of the fire, it's a real wood burning fireplace, all be it with a rather dodgy looking raised brick hearth covered in slate tiles. One of 2 fireplaces in the apartment and a big draw for us when we were originally looking around.
Kitchen:
More beige. This dark and dated galley kitchen actually had a surprising amount of storage space and a couple of redeeming features like the small Viking range and nice deep sink. However, the plan is to move the kitchen to the opposite end of this floor so it's all got to go.
Unfortunately the cute little kitchen window, doesn't let much light in:
Large Spare Bedroom:
This bedroom gets great eastern light in the mornings despite being on the street level. It is a large room and we really felt that it was wasted space to have such a large spare bedroom. It's also not idea as you can see right in at eye level from the street so, private, it is not.
Small Spare Bedroom/Office:
This little room is just over 6 feet wide and for the year we lived here pre-reno, we used it as an office space. Again, it gets great eastern light all morning and it actually has a second small north facing window that helps make it feel a little larger and brighter.













No comments:
Post a Comment